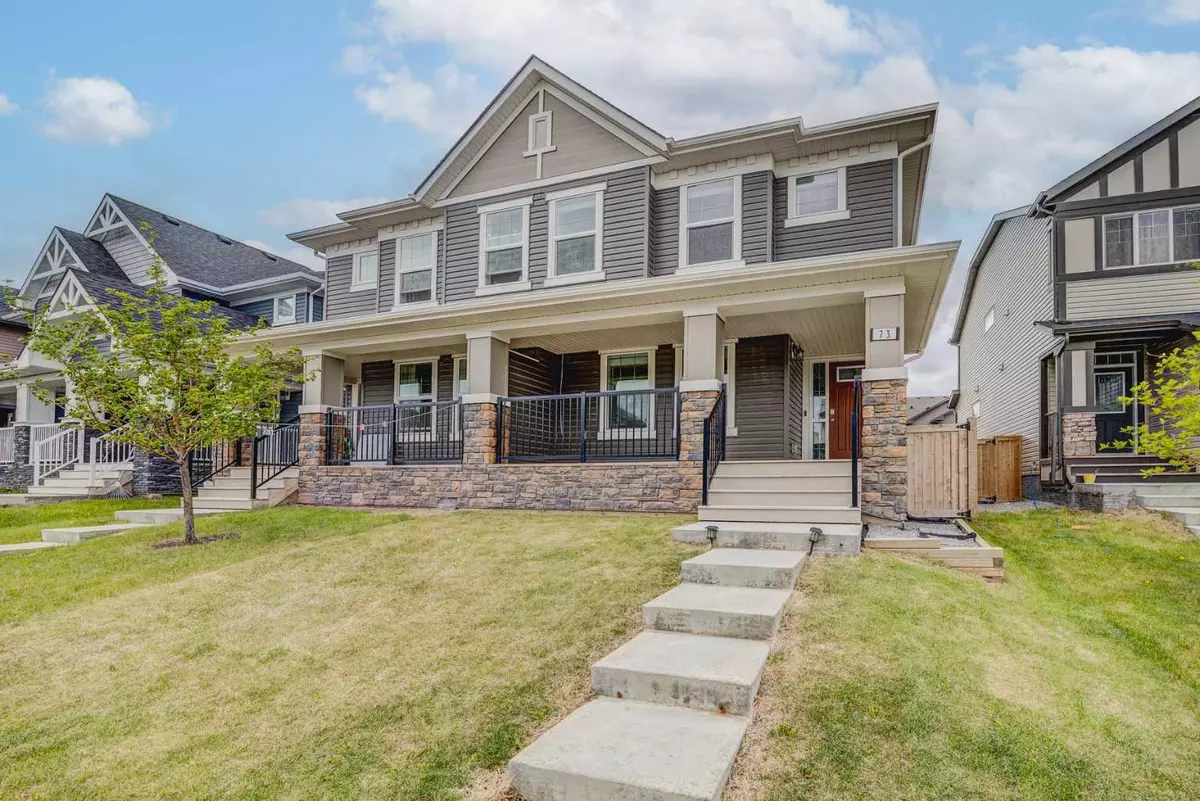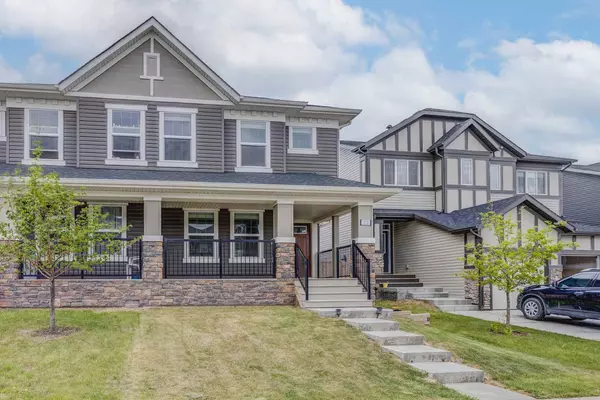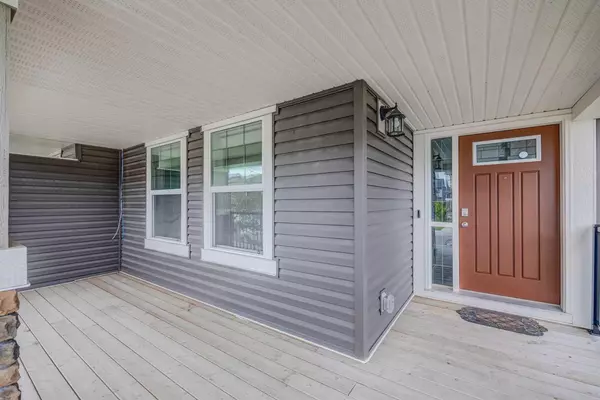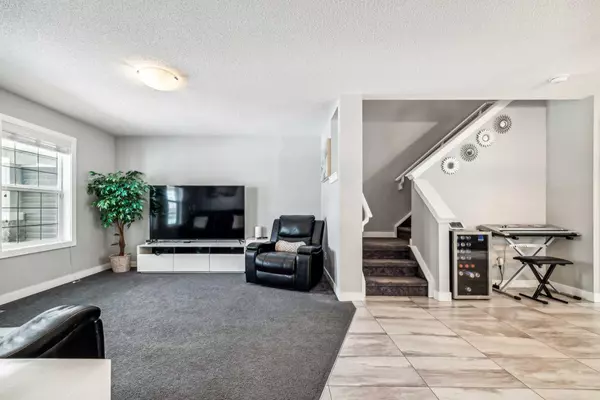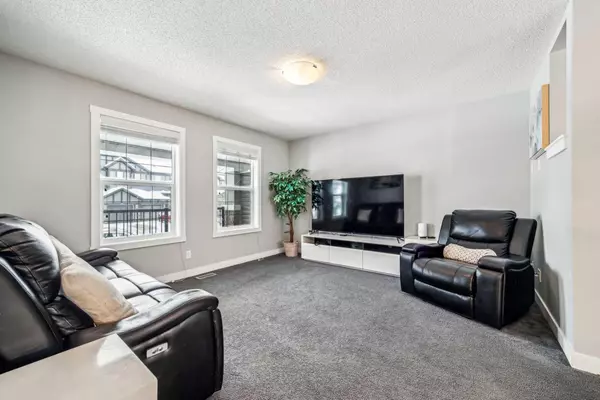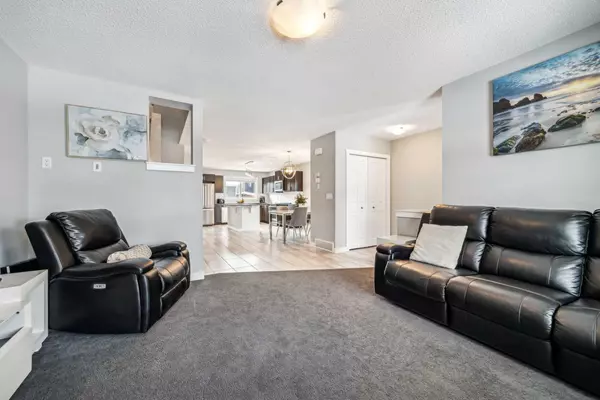$560,000
$560,000
For more information regarding the value of a property, please contact us for a free consultation.
3 Beds
3 Baths
1,532 SqFt
SOLD DATE : 12/25/2024
Key Details
Sold Price $560,000
Property Type Single Family Home
Sub Type Semi Detached (Half Duplex)
Listing Status Sold
Purchase Type For Sale
Square Footage 1,532 sqft
Price per Sqft $365
Subdivision Legacy
MLS® Listing ID A2183673
Sold Date 12/25/24
Style 2 Storey,Side by Side
Bedrooms 3
Full Baths 2
Half Baths 1
HOA Fees $5/ann
HOA Y/N 1
Originating Board Calgary
Year Built 2017
Annual Tax Amount $3,262
Tax Year 2024
Lot Size 2,669 Sqft
Acres 0.06
Property Description
A large, inviting front porch welcomes you and leads into the open main floor. The home is 1,554 sq. ft. and includes upgraded stainless steel appliances and quartz countertops throughout. The south-facing backyard is fully fenced and includes a double detached garage. The second floor features a private master bedroom with ensuite, two additional bedrooms, upper-floor laundry, and a main bathroom. Other features include air conditioning, built-in ceiling speakers, upgraded flooring, and landscaping. The basement is unfinished with roughed-in plumbing and ready for your personal touch.
Location
State AB
County Calgary
Area Cal Zone S
Zoning R-2M
Direction NE
Rooms
Other Rooms 1
Basement Full, Unfinished
Interior
Interior Features No Animal Home, No Smoking Home, Open Floorplan, Quartz Counters
Heating Forced Air, Natural Gas
Cooling Central Air
Flooring Carpet, Tile
Appliance Bar Fridge, Central Air Conditioner, Dishwasher, Electric Stove, Microwave Hood Fan, Washer/Dryer
Laundry Upper Level
Exterior
Parking Features Double Garage Detached
Garage Spaces 2.0
Garage Description Double Garage Detached
Fence Fenced
Community Features Park, Playground, Schools Nearby, Shopping Nearby, Walking/Bike Paths
Amenities Available None
Roof Type Asphalt Shingle
Porch Front Porch
Lot Frontage 25.3
Total Parking Spaces 2
Building
Lot Description Back Lane, Back Yard, Corner Lot, Front Yard
Foundation Poured Concrete
Architectural Style 2 Storey, Side by Side
Level or Stories Two
Structure Type Stone,Vinyl Siding,Wood Frame
Others
Restrictions None Known
Tax ID 95036674
Ownership Private
Read Less Info
Want to know what your home might be worth? Contact us for a FREE valuation!

Our team is ready to help you sell your home for the highest possible price ASAP
"My job is to find and attract mastery-based agents to the office, protect the culture, and make sure everyone is happy! "


